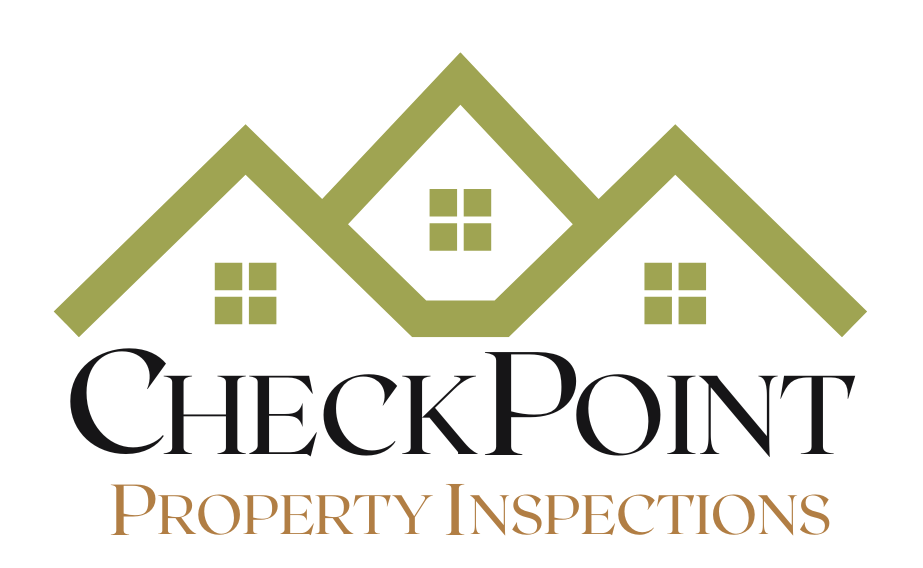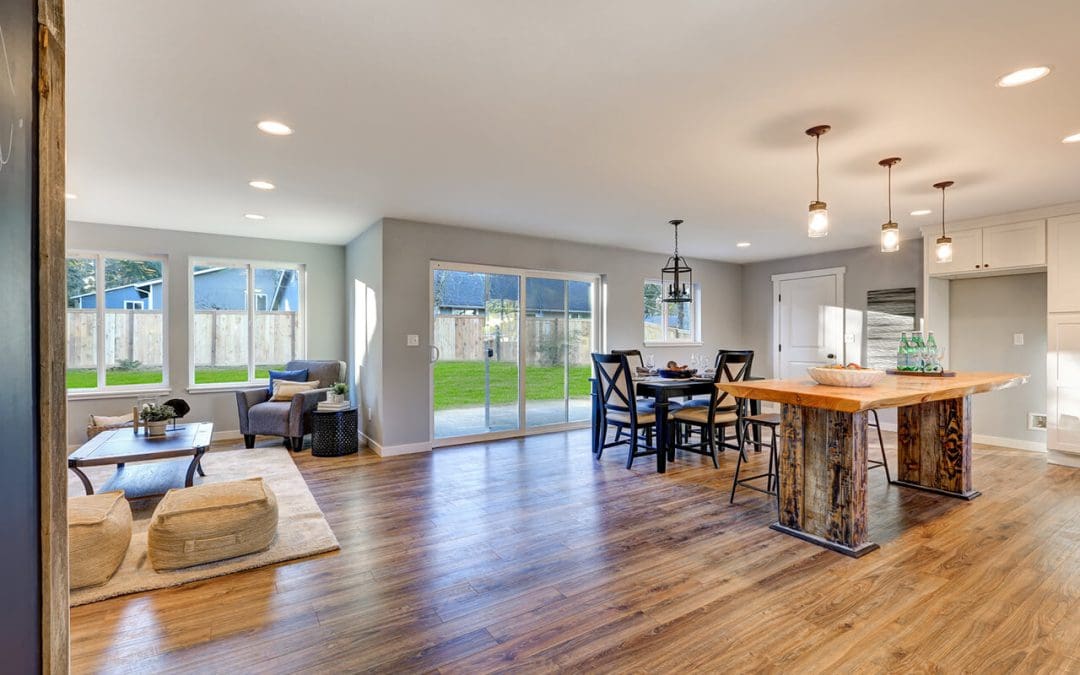Open floor plans have been all the rage for years, and for good reason. That airy, spacious feeling is undeniably appealing. But is it the right choice for your home? It’s not a one-size-fits-all situation. Let’s dive into the pros and cons and help you decide if an open floor plan is for you.
The Sunshine and Sociability: Pros of Open Floor Plans
One of the biggest draws is the undeniable sense of spaciousness. Knocking down walls creates a unified space that feels larger than the sum of its parts. Natural light flows freely, brightening every corner and creating a warm, inviting atmosphere. This is a game-changer, especially in smaller homes.
Open floor plans are also fantastic for entertaining. The host can be in the kitchen, prepping snacks while still engaging with guests in the living area. No more feeling isolated while cooking dinner for the family. It’s also easier to keep an eye on your kids.
From a design perspective, open floor plans offer incredible flexibility. Furniture placement is less restricted, and you can create distinct zones within the larger space using rugs, furniture arrangements, and lighting. You can get creative with endless possibilities!
The Noise and Nuisances: Cons of Open Floor Plans
It’s not all sunshine and spaciousness. Open floor plans can be noisy. Sound travels freely, meaning the clatter of dishes in the kitchen can easily disrupt a conversation in the living room. This may be particularly problematic for families with young children or those who work from home.
Privacy is another concern. In a traditional layout, separate rooms provide a sense of seclusion. In an open plan, there are fewer opportunities for personal space. This can be challenging for multi-generational households or those who value their alone time.
Cleaning can also be a bigger task. A messy area is harder to hide with no walls between rooms. Maintaining a sense of order in a large, open space requires more consistent effort.
Lastly, heating and cooling are less efficient. In a traditional layout, you can close off rooms that aren’t in use, saving energy. In an open plan, you’re heating or cooling a much larger area, leading to higher utility bills.
Finding the Right Balance
So, how do you decide? Consider your lifestyle. Do you entertain frequently? Do you value a sense of spaciousness and light? If so, an open floor plan might be a great fit. If you prioritize privacy and quiet, a more traditional layout might be a better choice.
There are also ways to achieve a balance. Incorporate partial walls, sliding doors, or strategically placed furniture to create zones within the open space. This provides a sense of separation without completely closing off the area.
Ultimately, the best floor plan is one that suits your individual needs and preferences. Experiment and find what works best for you. Whether you choose open or closed, the goal is to have a home you love.
FAQs
Are open floor plans more expensive to build or renovate?
Renovating to create an open floor plan can be expensive, as it often involves removing load-bearing walls, which requires structural engineering and permits. New construction costs depend on the overall size and materials used.
Do open floor plans decrease property value?
Generally, no. Open floor plans are still highly desirable and, in many cases, increase property value. It depends on the market and the specific property.
Are open floor plans bad for cooking smells?
Yes, cooking smells can travel throughout the entire space. Investing in a powerful range hood and ensuring good ventilation is crucial.
Can you have an open floor plan in a small house?
Absolutely! In fact, open floor plans can make a small house feel much larger and more spacious.
How do you define zones in an open floor plan?
Use rugs, furniture arrangement, lighting, and even changes in flooring materials to visually separate different areas within the open space.
CheckPoint Property Inspections offers home inspection services to buyers and sellers in Burlington, Vermont, and surrounding areas. Contact us to schedule an appointment.

